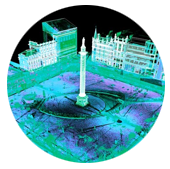Need essential area or volume measurements for a property?
- Colin Carnachan

- Jan 24, 2023
- 2 min read
Updated: May 15, 2024
BOOK A SUMO SURVEY…

Above: Scanner used to gather point cloud data for area calculations.
Providing accurate, comprehensive calculations and reporting for all your Gross Internal Area (GIA), Net Internal Area (NIA) and volume measurement needs.
Such surveys are essential for determining the size of a building or plot of land, and are the starting point for any property negotiation including sales, leases, acquisitions, property valuations, management, conveyancing, planning and building regulation applications. What’s more, they can save you money on expensive disputes.
Our digital built environment services can provide you with the data you need in accordance with the Royal Institution of Chartered Surveyors (RICS) Code of Measuring Practice, to remove the potential for disputes. Our surveys can cover small properties right up to large multi-tenured residential and commercial facilities.

Above: Scanner being used for residential NIA calculations.
WHAT AREA MEASUREMENTS DO YOU NEED?
Two standard metrics are used in the measurement of an area:
Gross Internal Area(GIA)/Gross Internal Floor Area (GIFA)
This is the area of a building measured to the internal face of the perimeter walls at each floor level.
Net Internal Area (NIA)
This is the usable area measured to the internal finish of the perimeter or party walls at each floor level. Net internal area covers all of those areas that can be used for a particular purpose.

Above: The EcoWorld Development at Kew Bridge, London (image courtesy of EcoWorld).
SUMO Services carried out NIA measurements to all residential apartments, and GIA to all commercial units within an extensive development at Kew Bridge (Figure 3). This was conducted in accordance with the Royal Institute of Chartered Surveyors (RICS) Code of Measuring Practice, and comprehensive drawings and report, also complying with the RICS Code of Measuring Practice, were provided.

Above: An example of a floor plan that can be produced for each flat/commercial unit identifying the areas included within the calculation for NIA (left). Also, a comprehensive ‘schedule of areas’ report was produced for each block of apartments, with all the necessary data the client would need (right).
3D Volume Measurements
Computing volumes using simple 3D models provide a coherent and comparable set of building volumes for multiple purposes.

Above: Using simple models, SUMO can calculate the volumes of multiple buildings across a site.
Obtaining volume data for buildings is carried out by producing 3D massing models to provide quick calculations of multiple buildings across a site in cubic metres. Volume calculations can be carried out on all types of property, and provided on digital drawings and in a report, on a room-by-room basis or for a building as a whole.
SUMO are here to provide you with:
Accurate GIA and NIA floor area calculations for all types of building size and layout.
Building volume calculations.
2D floor plans and floor area reports.
Contact us today for a competitive quotation to meet your requirements.
WANT TO LEARN MORE?
Pick up the phone and speak to SUMO on:
0208 449 9143
Why not check out some of the other survey services available from SUMO Digital Built Environment?
Enabling our clients to better manage their property assets, SUMO Digital Built Environment (DBE) projects range from small single buildings, heritage and archaeological sites to large commercial and industrial facilities.











